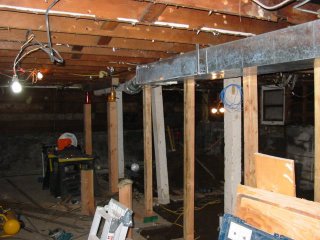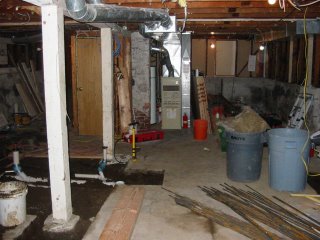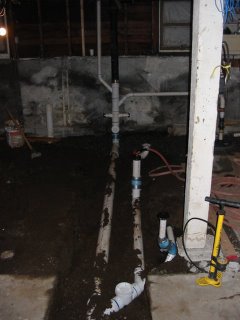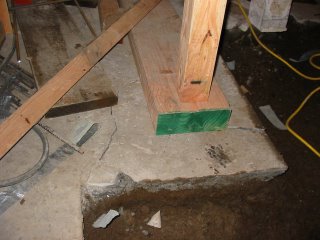Thursday, January 26, 2006
Project Basement - Jacks!
As you can see, Mike has supported the center of the house using a combination of posts & beams and jacks. You can't see behind the ductwork but there's a beam that is being supported by those 4x4s. If you follow the joists towards the back of the photo, you'll see two jacks atop two 6x6 posts - those are keeping our house from sagging. Mike put this in because of the general lack of support down the middle where the old post & beam used to be (you can see that one post in the middle of the photo ain't doin' much these days...the white one).
We have an interesting decision on our hands. We've all known for a long time that the house isn't level. That's part of being old & settling. However, the theory has been that the bowed/cracked beam by the chimney/vent was the culprit. It turns out, however, that there's a bit more at play. Using a laser level - this VERY VERY cool toy that stands on a tripod and runs a laser in a circle at a high rate of speed (basically gives you a 360 degree level line all around the line of sight from the tripod) - Mike showed me that the main floor is sitting at different levels depending where you're standing in the downstairs. For example, the high point (read: least settling) is the southeast corner. The northwest corner, by contrast, is a full 4 INCHES lower. The southwest corner is about 3, and smack in the middle of the house is about 2 inches. So the decision is to level or not to level. Leveling will involve jacking up much of the house and inserting pressure-treated wood between the original framing and the foundation/concrete. Simple enough (for a professional). The downside is that there's a very, very high possiblility of cracking a lot of the plaster we have remaining in the foyer, living, and dining room. Even with the two jacks downstairs right now and the minimal movement on Mike's part, there are about 8 new, obvious cracks in the plaster. The other downside is that the crappy front porch, which was already sagging a bit, will likely be even worse if we jack up the house to which it's attached by 4 inches.
In any case, Mike said not to worry about the plaster, that it's easily fixable, and I believe him. I'm more concerned about the porch because although I fully intend to replace it, now isn't the time and I don't think we have time anyway with wombat on the way. Interesting dilemma.
Since we love this house and are committed to it in the mid-long term, I'm pretty sure I'm going to tell him to level it anyway and do the best he can to minimize aftermath.
Happy almost Friday. More to come.

We have an interesting decision on our hands. We've all known for a long time that the house isn't level. That's part of being old & settling. However, the theory has been that the bowed/cracked beam by the chimney/vent was the culprit. It turns out, however, that there's a bit more at play. Using a laser level - this VERY VERY cool toy that stands on a tripod and runs a laser in a circle at a high rate of speed (basically gives you a 360 degree level line all around the line of sight from the tripod) - Mike showed me that the main floor is sitting at different levels depending where you're standing in the downstairs. For example, the high point (read: least settling) is the southeast corner. The northwest corner, by contrast, is a full 4 INCHES lower. The southwest corner is about 3, and smack in the middle of the house is about 2 inches. So the decision is to level or not to level. Leveling will involve jacking up much of the house and inserting pressure-treated wood between the original framing and the foundation/concrete. Simple enough (for a professional). The downside is that there's a very, very high possiblility of cracking a lot of the plaster we have remaining in the foyer, living, and dining room. Even with the two jacks downstairs right now and the minimal movement on Mike's part, there are about 8 new, obvious cracks in the plaster. The other downside is that the crappy front porch, which was already sagging a bit, will likely be even worse if we jack up the house to which it's attached by 4 inches.
In any case, Mike said not to worry about the plaster, that it's easily fixable, and I believe him. I'm more concerned about the porch because although I fully intend to replace it, now isn't the time and I don't think we have time anyway with wombat on the way. Interesting dilemma.
Since we love this house and are committed to it in the mid-long term, I'm pretty sure I'm going to tell him to level it anyway and do the best he can to minimize aftermath.
Happy almost Friday. More to come.


Project Basement, Rebar & Jacks
This is a shot looking east along the south wall. Almost the same angle as the shot I took a couple days ago, only now they've add the vertical and horizontal rebar. They're in the process of tying them all together, which they'll do tomorrow, and there are a few more pins to put in along the west wall. You can start to see how the new cement will be poured.



Project Basement - Sump Pump
This is a shot of the new sump pump. It's that grey circle on the bottom right of the picture. It's capped & underground, and sucks 40 gallons/minute, if I heard Mad Dog correctly. It's also incredibly quiet and we'll only occasionally hear a hum to reassure us it's doing its job.
You can also see that Mad Dog has re-buried much of the sewer line. There's still a good amount of dirt that needs to be taken out of the house. He asked me if I had any use for it, but unfortunately I don't.

You can also see that Mad Dog has re-buried much of the sewer line. There's still a good amount of dirt that needs to be taken out of the house. He asked me if I had any use for it, but unfortunately I don't.


Tuesday, January 24, 2006
Basement - Wk 2 cont'd
 And finally, the shot taken facing east with my back to the west wall. The plank along my feet to the left is a 4x10 that (with others like it) will run the perimeter of the basement to help carry the load of the house.
And finally, the shot taken facing east with my back to the west wall. The plank along my feet to the left is a 4x10 that (with others like it) will run the perimeter of the basement to help carry the load of the house.Tomorrow, I believe Mike's going to put some additional support to take some of the load off (or back up the support provided by) the posts. Given all the newly exposed dirt & water, we want to make sure to avoid any additional sagging.

Basement - Wk 2 cont'd
This is taken from floor level looking east on the south side. The rebar sticking out of the wall is the 'pinning' to which I referred earlier. Basically they're drilling holes in the existing foundation, then sticking those 'pins' in and gluing them with this ridiculously strong epoxy. Tomorrow, they'll start putting more vertical and horizontal rebar in, then eventually they'll box it all in with plywood and pour new concrete out so it's flush with the footer you see at the bottom of the photo. That'll give us a tremendous boost in watertightness in the basement.



Basement - Wk 2 cont'd
This photo is taken with my back to the doorway leading upstairs. Previously, the drainage from the sink & dishwasher ran all the way across the downstairs (Steve even painted the PVC piping in his old room down here). Now, they've tied it into the main sewer line (see hole in the floor on the south side of the house.
By the way, the electrical rat's nest there is supposed to be there. Eric & his crew finished most of their work upstairs - installing smoke alarms and rewiring & replacing many of the outlets. There are a good number of new holes punched throughout the main floor & upstairs - one in our bedroom, big one in the hallway, and one at the top of the stairs, not to mention a number of empty holes where junction boxes used to be, but those'll be taken care of in due time. Anyway, the 'sparkies' will be back once the framing is done.
replacing many of the outlets. There are a good number of new holes punched throughout the main floor & upstairs - one in our bedroom, big one in the hallway, and one at the top of the stairs, not to mention a number of empty holes where junction boxes used to be, but those'll be taken care of in due time. Anyway, the 'sparkies' will be back once the framing is done. 
By the way, the electrical rat's nest there is supposed to be there. Eric & his crew finished most of their work upstairs - installing smoke alarms and rewiring &
 replacing many of the outlets. There are a good number of new holes punched throughout the main floor & upstairs - one in our bedroom, big one in the hallway, and one at the top of the stairs, not to mention a number of empty holes where junction boxes used to be, but those'll be taken care of in due time. Anyway, the 'sparkies' will be back once the framing is done.
replacing many of the outlets. There are a good number of new holes punched throughout the main floor & upstairs - one in our bedroom, big one in the hallway, and one at the top of the stairs, not to mention a number of empty holes where junction boxes used to be, but those'll be taken care of in due time. Anyway, the 'sparkies' will be back once the framing is done. 
Project Basement - Week 2 - A plumber's saga
 So I've taken a few days off because things have necessarily had to slow down a bit. I got home on Friday and Mike (Mad Dog) & Ron (plumber) were pondering the sewer line. Essentially, the line runs so shallow across our basement that putting in a backflow valve and outlets and vents for the toilet, shower and sink was proving to be a bit of a challenge. Mike & Ron work well together - Mike was suggesting how he could work with wall layouts and Ron would measure a bit, growl some at the layout, then resume thinking. He's a character. In the end, they were able to keep basically the layout that Mike & I had agreed upon, (maintaining the 48x36 shower).
So I've taken a few days off because things have necessarily had to slow down a bit. I got home on Friday and Mike (Mad Dog) & Ron (plumber) were pondering the sewer line. Essentially, the line runs so shallow across our basement that putting in a backflow valve and outlets and vents for the toilet, shower and sink was proving to be a bit of a challenge. Mike & Ron work well together - Mike was suggesting how he could work with wall layouts and Ron would measure a bit, growl some at the layout, then resume thinking. He's a character. In the end, they were able to keep basically the layout that Mike & I had agreed upon, (maintaining the 48x36 shower).They cut out the OLD cast iron sewer line (like 90 years old...yeah) and replaced it with the white piping you see in the photos. The main line is the one running through the middle of the photo; the line to the toilet & shower runs on the right, starting in the foreground. If you follow the line to the back of the picture and up, you'll see it shoot off to the right and come out just behind the support post. That's the line to our new & improved sump pump. Very, very quiet & big & capped...and quiet. It's great.
Tomorrow, bright & early, the plumbing inspector will be by to make sure everything works. They do this by blocking the outflow of water from the house and filling the new piping with water to make sure it's leak-free.


