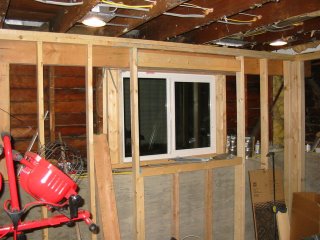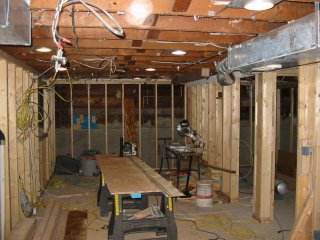PB - bathroom
 Heidi and I decided that a blue shower would be a good look for the basement.
Heidi and I decided that a blue shower would be a good look for the basement.Just kidding.
This is a temporary coat that is painted on the shower (pretty much like a latex condom) that keeps it from being damaged by people stepping in/around it - sheetrockers, etc.
Looking directly through to the wall in the bathroom is the plumbing for the sink; just to the right of the sink is where the toilet will be.
More to come. Sheetrockers are supposed to be in on Tuesday 3/15.
















