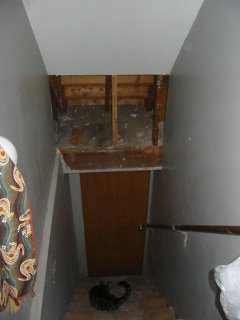Project Basement - Day 4 - Cutting the Slab
 This is taken with the outside door to the basement behind me - I'm facing west. See that dark spot in the middle of the photo? That's a 7 foot long by 11 or so foot wide cut that Mike made in the concrete slab in the foundation. As it turns out, the sewer line comes out of the south side of the house, which means that we'll be able to easily tie the kitchen drainage into the sewer. We'll also be able to rough in a wet bar area, which will be great. The latest mystery is that it's not clear where the water coming into the sump pump tank area is coming from. The cleanouts (the white plastic piping that sticks out of the ground) are dry and yet there's water coming in to the sump pump. The other interesting ah-ha is that some previous owners, whoever put in the sump pump, actually poured over the existing basement drain. Don't really get that. Mike is going to do some exploratory surgery tomorrow around the stack and the sump pump, and he'll continue to cut a line in the slab heading south towards the kitchen drain, and may start cutting down the foundation to the level of the new basement entry door.
This is taken with the outside door to the basement behind me - I'm facing west. See that dark spot in the middle of the photo? That's a 7 foot long by 11 or so foot wide cut that Mike made in the concrete slab in the foundation. As it turns out, the sewer line comes out of the south side of the house, which means that we'll be able to easily tie the kitchen drainage into the sewer. We'll also be able to rough in a wet bar area, which will be great. The latest mystery is that it's not clear where the water coming into the sump pump tank area is coming from. The cleanouts (the white plastic piping that sticks out of the ground) are dry and yet there's water coming in to the sump pump. The other interesting ah-ha is that some previous owners, whoever put in the sump pump, actually poured over the existing basement drain. Don't really get that. Mike is going to do some exploratory surgery tomorrow around the stack and the sump pump, and he'll continue to cut a line in the slab heading south towards the kitchen drain, and may start cutting down the foundation to the level of the new basement entry door.Eric & Tim made a bunch of progress today on the electrical side of things - it's a bit crazy around the house right now with the fridge in the middle of the kitchen and the TV cabinet in the middle of the living room, limited electricity in the bedroom and random outages around the house, but it's all in the name of a SOLID new wiring system. Heidi thought she had escaped the last bit of major upstairs dust with my closet project so this was a bit of a surprise. :)
More to come tomorrow and then the weekend...







