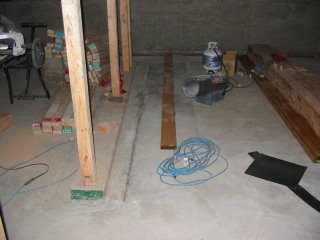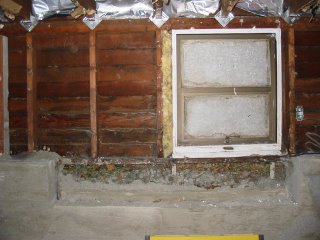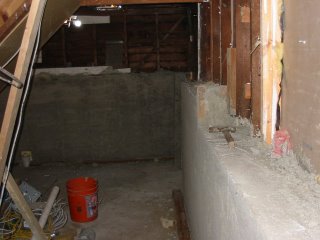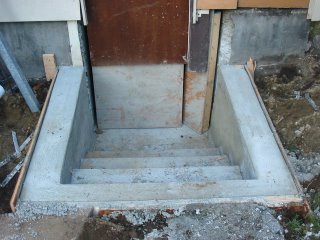This is a fun shot, for me at least

. This is looking at the exterior entrance to the basement with the new steps poured & pretty much completed. You'll recall that the goal of this portion of the project was to eliminate the need for the extra headroom as you enter the basement. Said headroom had created the need for an awkward raised-closet-type thing in the office-soon-to-be-Wombat's room.
The plywood screwed to the old door is our version of a high-tech security system. Between that, the guard cat, and the semi-automatic, I think we can keep Seattle's would-be intruders at bay. :-P

 I am so glad that Mike & Edgar didn't throw this away. This is the old 6x6 beam that was sagging & cracked. It's now apparent to me why it was so bad. You can see not one, not two, but THREE very large knots in the wood that weakened it. It was very cool to see and equally reassuring that it's down and will be replaced with a slightly newer version. :-)
I am so glad that Mike & Edgar didn't throw this away. This is the old 6x6 beam that was sagging & cracked. It's now apparent to me why it was so bad. You can see not one, not two, but THREE very large knots in the wood that weakened it. It was very cool to see and equally reassuring that it's down and will be replaced with a slightly newer version. :-) 









